Find out more about new technologies
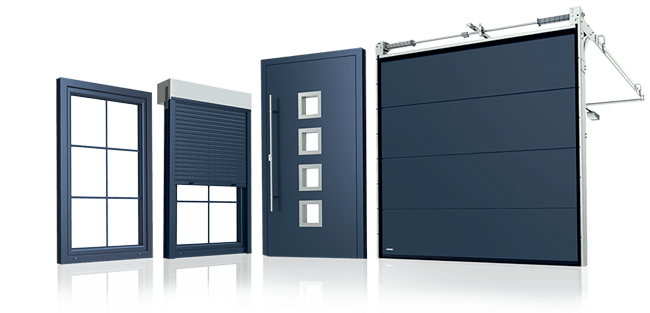
Fenestra
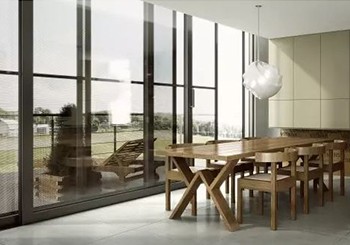
Aluminum window and door systems allow you to build various types of windows and doors depending on the scope of application and detailed guidelines regarding aesthetics, functionality, thermal insulation, durability, smoke-tightness and fire resistance.
They include structures without thermal insulation, for the construction of internal partitions or balcony enclosures, as well as solutions based on thermally insulated profiles.
The systems are available in a wide range of colors (180 possibilities from the RAL palette). Our wide range of products allows all our customers to tailor the purchase to their needs. We invite you to familiarize yourself with the offer!
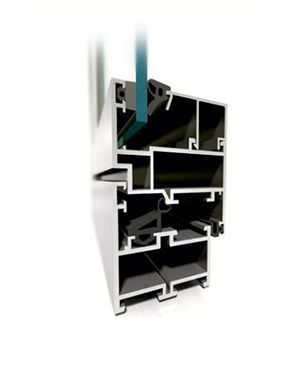
CHARACTERISTIC
DESCRIPTION
The structural depth of the window sections is 45 mm (frame), 54 mm (casement), and the door is 45 mm and 45 mm respectively.
APPLICATION
MB-45 is used to make structures without thermal insulation, e.g. various types of partition walls, windows, doors, including manual and automatic sliding doors, swing doors, vestibules, shop windows, cash boxes, showcases, spatial structures. The MB-45 system is also the basis for special solutions: MB-45D smoke-proof partitions and doors (class S30) and the so-called rebate MB-45S.
ADDITIVES
A large selection of door sealing variants as well as the shape and height of the thresholds.
CERTIFICATES
- Technical Approval ITB, AT-15-5176 / 2009, AT-15-5163 / 2009.
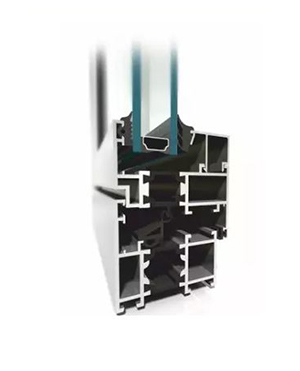
CHARACTERISTIC
DESCRIPTION
The MB-60 system profiles have a three-chamber structure. The structural depth of the window sections is 60 mm (frame), 69 mm (casement), and the door is 60 mm and 60 mm, respectively.
APPLICATION
MB-60 is used for making external architectural elements that require thermal and acoustic insulation, e.g. various types of windows, doors, vestibules, display windows, and spatial structures. The MB-60 system is the basis for solutions with increased thermal insulation: MB-60HI, MB-60US HI, MB-60E HI, MB-60EF HI.
ADDITIVES
Possibility to build two-color constructions: profiles can have a different color on the outside and on the inside. The possibility of using a hidden sash.
CERTIFICATES
- PZH approval for MB systems. CE marking possible
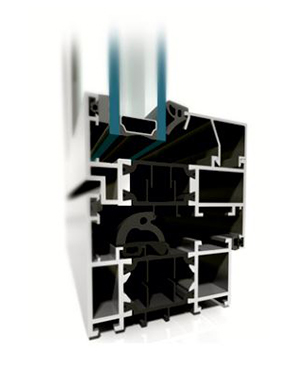
CHARACTERISTIC
DESCRIPTION
MB-70 is characterized by a sensationally low value of the U heat transfer coefficient thanks to the use of special thermal breaks and gaskets. This is of great importance in the era of growing requirements in the field of energy management and environmental protection.
APPLICATION
MB-70 is a modern aluminum system used for making external architectural elements that require thermal and acoustic insulation, e.g. various types of windows, doors, vestibules, display windows, and spatial structures.
ADDITIVES
Structures adapted to various types of fittings, incl. hinges hidden in the windows, roller hinges in the door.
CERTIFICATES
- PZH approval for MB systems.
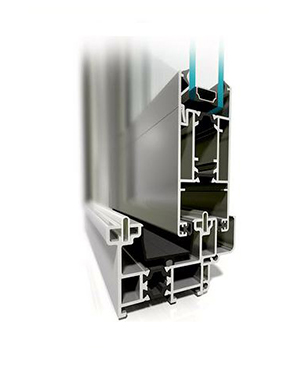
CHARACTERISTIC
DESCRIPTION
The structural depth of the leaf sections is 37 mm (except for the horizontal sections in MB-Slide ST), and the frame is 50 mm (2-track rails) and 97 mm (3-track rails) respectively. The system offers great possibilities of space arrangement: the maximum dimensions of the sashes are: H: 2600 mm, L: 1800 mm, max. 160 kg, there are various variants of development: from 2 to 6 modules. Glass packages up to 26 mm thick can be used in them.
APPLICATION
The systems are intended for the production of doors and sliding windows with thermal insulation that can be built into brick walls, aluminum facades, winter gardens or display cabinets.
ADDITIVES
The possibility of using elegant interior fittings.
CERTIFICATES
- PZH approval for MB systems
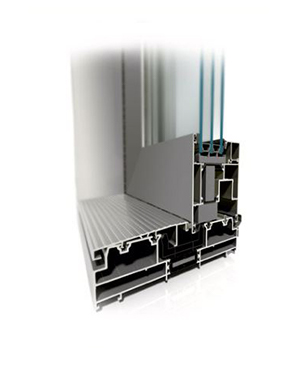
CHARACTERISTIC
DESCRIPTION
Durable and slender profiles enable the construction of low-threshold doors with a leaf weight of up to 400 kg, height up to 3.2 m and width up to 3.3 m. The system has two construction variants that differ in thermal insulation: ST and HI.
APPLICATION
Lift and slide doors are an ideal proposition as a development connecting rooms or winter gardens with the external environment, they are convenient exits to a balcony, terrace or an open garden space.
ADDITIVES
Possibility to make 3-rail structures in diagrams of up to 6 leaves.
ALL BOOKMARKS IN THE SECTION